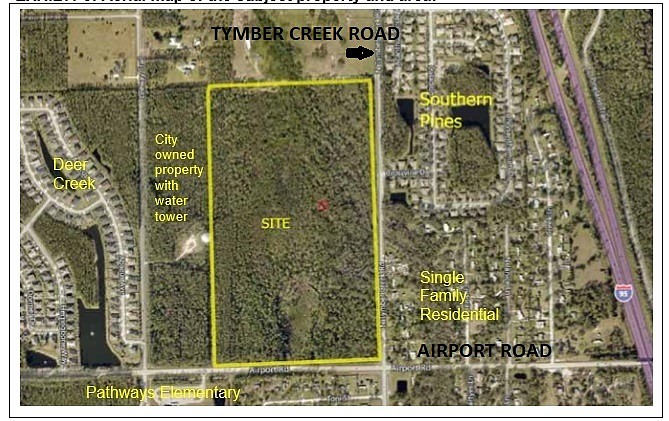- April 19, 2024
-
-
Loading

Loading

The City Commission will hear a third proposal for a subdivision on a site at the northwest corner of Airport Road and Tymber Creek Road and it’s off to a rough start. The Planning Board voted to not recommend approval to the City Commission in a 3-2 vote at their Sept. 13 meeting.
Board members opposed the lot sizes and expressed concerns about traffic.
The new proposed development, Marshside Village, will be considered by the City Commission in two readings, Oct. 16 and Nov. 5. The Planned Residential Development would have 144 single-family lots on 84 acres, with 86 lots 70 to 79-feet wide, 29 lots 60 to 69-feet wide and 29 lots more than 80-feet wide.
In 2006, the City Commission authorized 68 lots that were 80-feet wide on the site, but the project approval expired in 2014. In 2013, another plan was submitted, this time for lots 60-feet wide, and it was rejected by the City Commission, who cited density, traffic and compatibility with surrounding subdivisions.
LOT SIZE VS. DENSITY
Planning Director Steven Spraker presented the proposal to the board Sept. 13, and said staff recommended approval. He said the Planning Dept. focused on the low density of the project, rather than lot size. The density would be 1.71 units per acre, which is within the low range for the Suburban Low Density Residential land use designation of 1.6 to 2.5 units per acre.
Having 26.06 acres of wetland, including Groover Branch, on the site keeps the density number low. The development proposes to impact only 3.23 acres of wetland.
The SLDR also calls for “compact and cluster development to reduce the cost of extending utilities and allow for the efficient delivery of government services.”
The current zoning of the site calls for 80-foot wide lots, but different sizes can be requested in a PRD.
The city has allowed lots smaller than 80-feet wide in Chelsea Place, Deer Creek, Tuscany and Pineland for example.
Kimberly Buck, president of Alann Engineering Group Inc., representing the developer, Edward James Corporation, said by creating a compact development, they are able to leave more natural space.
Board member Harold Briley said he was torn on the project, because there were some things he liked, such as the sidewalks and the fact that the developer provides room to widen Tymber Creek Road in the future. But he said he prefers wider lots.
“I’ve been here 45 years and seen a lot of development,” he said. “This has been a problematic subdivision.”
Several members of the audience spoke against the development, citing lot sizes, area street flooding and increased traffic.
After the meeting, Edward Speno, manager of Edward James Corp., said the company could build a site with 80-foot-wide lots which would be compliant with code, but it would require 27 more lots, which would sacrifice wet lands and open space and create more traffic.
The submitted plan of 144 homes would make the project a proud member of the Ormond Beach community, he said in an email.
Speno also pointed to the deed restrictions, which do not allow stucco-only homes. Plus, there are several requirements, including front porches.
TRAFFIC WOES
The 22-page traffic report in the agenda packet was not convincing enough for all of the Planning Board members. The traffic engineer hired by the developer estimated that an additional 107 trips would be made in the morning, and 144 in the evening.
“I believe my eyes before I believe what I hear,” said Chairman Doug Thomas. “I’m concerned about traffic out there.”
He said he had mixed feelings about the project, and he is leery about traffic reports.
Traffic engineer Vasu Persaud, of Traffic Planning and Design Inc., said all approved residential projects in the area are taken in to account when making a traffic study.
During audience remarks, there were several comments about the heavy traffic at school pickup and drop-off times. Spraker said Pathways Elementary School was working on solutions to the traffic tie-ups. Also, the two entrances to Marshside will be on Tymber Creek Road, and not on Airport Road where the school is located. There will be a left-turn lane.
Board member Al Jorczak supported the project, saying the traffic study was very extensive. He said the city is in consultation with the county on future road needs and it would not be practical to stop all growth until infrastructure is built.
Board member Lori Tolland said growth is bound to occur, and it’s important to grow responsibly.
“The city has great standards,” she said, adding that she liked the design of the proposed houses.
Jorczak made a motion to approve the Planned Residential Development and it was seconded by Galloway. Voting no were Thomas, Galloway and Briley. Angeline Shull was excused from the meeting. Lewis Heaster resigned from the board on Aug. 30.
If approved by the City Commission, detailed engineering plans would then require approval.
TOWNHOUSES ON HALIFAX
In other business, the Planning Board voted unanimously to approve a new architectural style for townhomes planned for 100 N. Halifax Drive. Galloway abstained because he does business with the developer.
Rather than flat roofs, the townhomes will have a French style and are now named Ma Maison at Oceanside. The vacant church at the site will be removed and the developer hopes to begin construction in 2019.