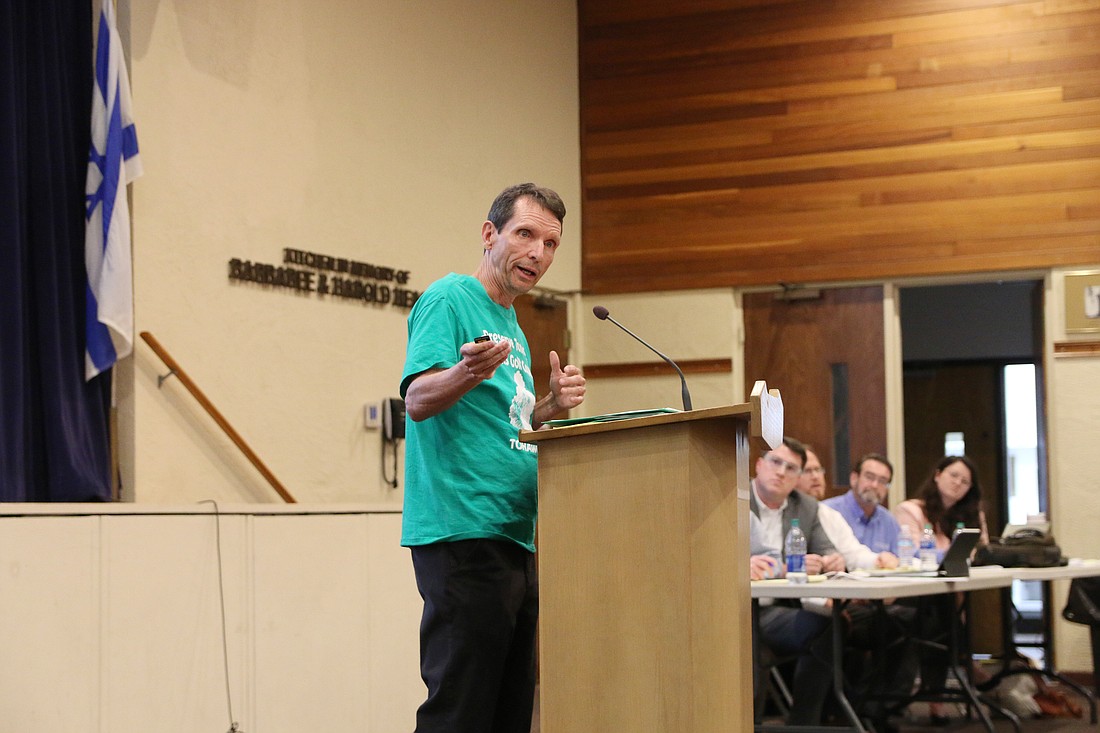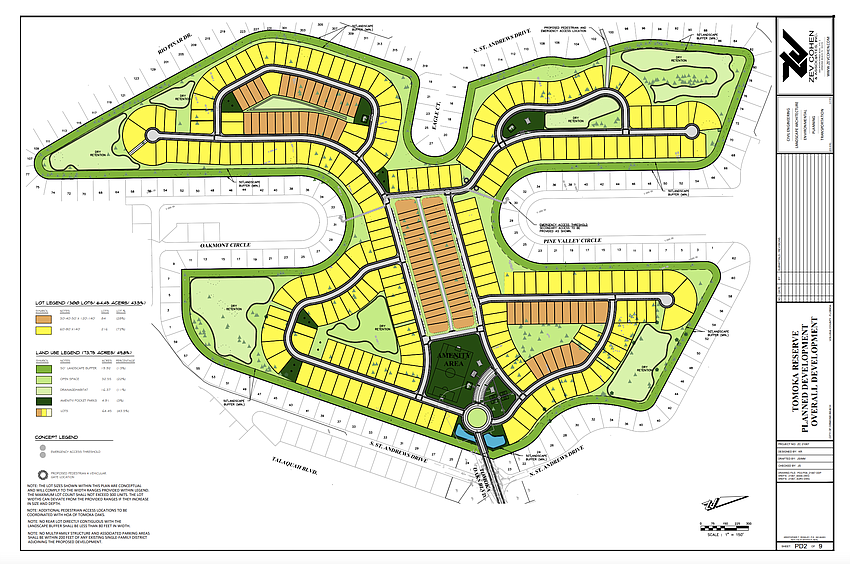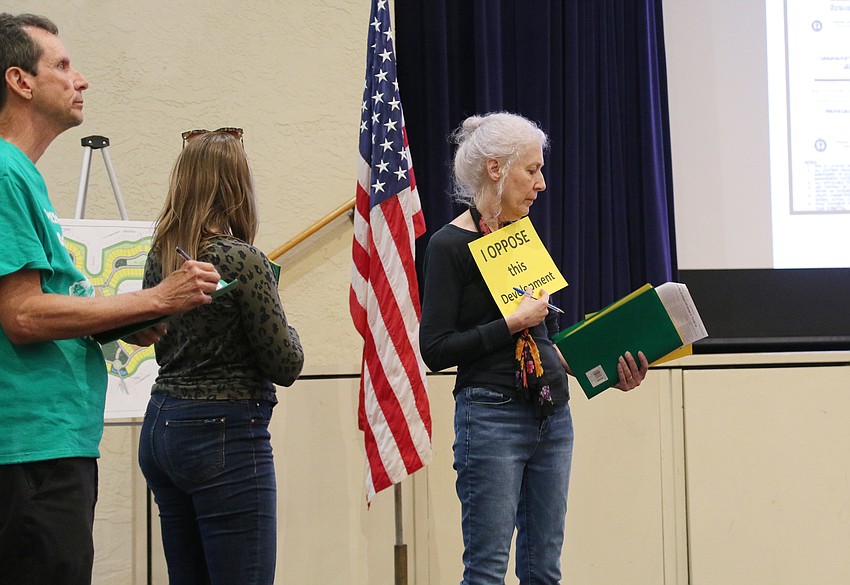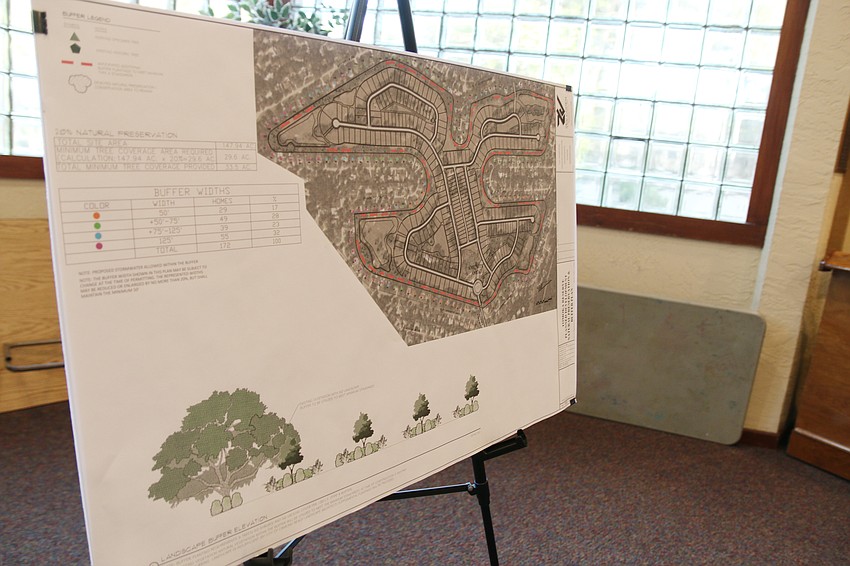- April 19, 2024
-
-
Loading

Loading

Three-hundred homes. Roughly 600 more cars. One shared entrance and exit.
"This is a community trying to be built within a community," Tomoka Oaks resident Michelle Zirkelbach said.
For the past two years, Tomoka Oaks residents have been paying close attention to what's been happening on their former golf course, located at 20 Tomoka Oaks Boulevard. When developers Carl Velie, Ray Barshay, Sheldon and Emily Rubin purchased the property in April 2021, and indicated a desire to build single-family homes on the approximately 147-acre golf course, residents went on high-alert.
And on Wednesday, Feb. 8, as representatives of Triumph Oaks of Ormond Beach I, LLC presented preliminary plans for the Tomoka Reserve development during two neighborhood meeting sessions at Temple Beth-El, residents questioned how it would impact current traffic, the proposed density and claims from the project's engineers that the proposed subdivision would be compatible with Tomoka Oaks, despite having smaller lot sizes.
"Compatible means to get along with in harmony," Zirkelbach said. "And mathematically, compatible means to be congruent, and congruent means coinciding on all points."
In order to move forward with the project, the developers are seeking a rezoning of the golf course property to a Planned Residential Development. The land is currently zoned Low Density Residential, allowing 4.3 homes per acre.
By rezoning to a PRD, the developers said the proposed unit count would equate to a maximum density of 2.03 units per acre, according to the project narrative submitted to the city.
Jake Stehr, with Zev Cohen and Associates, stated that the proposed development is below the existing density of Tomoka Oaks.

"We feel like we're really trying to match what's around us, and we're doing this in a couple different ways," Stehr said. "Obviously, we're not coming in with the same units that you're seeing. We're coming with a more modern footprint, coming with park spaces distributed throughout the development. We're really trying to have a site that celebrates existing landscapes and allows for outdoor recreational opportunities."
In addition to single-family homes, the development could have quadplexes.
Stehr added that the developers will be increasing the vegetation in the buffers, with the minimum buffer length being 50 feet. A total of 17%, or 29 lots, will have that minimum buffer. The remaining 172 proposed lots along the development's edges would have buffers varying between 50 to 125 feet.
In addition, 22% of the site would be dedicated as open space, plus 11% for dry retention ponds.
Residents, however, expressed distrust in the developers' numbers. One resident pointed out that the numbers in the project's narrative submitted to the city, particularly concerning the Tomoka Oaks subdivision, were different than the ones presented during the meeting.
At the meeting, engineers cited Tomoka Oaks' density, with about 550 homes, was 2.6. The narrative stated it was 2.82.
"So I don't have confidence in your numbers," resident Carolyn Davis said.
Cobb Cole attorney Rob Merrill, representing the developers, directed residents to talk to Ormond Beach city staff regarding numbers.
"I think what we were trying to get across was our intent in coming up with this plan in large part was based on trying to match the density you guys had or be less than your density, Merrill said. "That's the plans we brought forth, the way we've calculated it. Everybody can differ about mathematics."
The residents hummed in disagreement.
To address future traffic generated by the proposed development, a new traffic signal will be constructed by the developer at Tomoka Oaks Boulevard and North Nova Road.
"Do we really think a traffic light is the solution?" Tomoka Oaks resident Caryn Baker asked. "... I don't think anybody here believes that a traffic light is going to solve the additional traffic that we're going to have to deal with."
Sans Lassiter, president of LTG Engineering and Planning, said yes. Based on simulations, a stop sign wouldn't work at Tomoka Oaks Boulevard and North Nova Road. A traffic light would, and the simulation showed queues to exit the subdivisions on Tomoka Oaks Boulevard wouldn't extend past the Escondido condominiums.

Residents said that there would be too many cars utilizing Tomoka Oaks Boulevard once the development is built out. If the developer constructs 300 homes, and each home has an average of two cars, there will be 600 more cars on the current two-lane residential street.
"You've got a rotary that you guys are creating, then you are indicating to us that you're going to have just a simple intersection, a cross-intersection with stop signs right [at Tomoka Oaks Boulevard]," Tomoka Oaks resident Tom Fitzgibbon said. "Now, that will not handle the volume of traffic."
The only other way to exit or enter Tomoka Oaks is through The Trails.
Lassiter said they are looking at existing traffic conditions as well as projected conditions, and that the traffic analysis isn't complete yet.
"We're going to have to do an updated analysis at the time that we come in for concurrency and final approvals," he said.
Tomoka Oaks resident Mary Greenlees asked if the developers were sure they didn't want to sell the former golf course property.
"You guys have a long road ahead of you," she said. "The momentum is building. Your legal accounting, traffic engineering fees are building up."
When it comes down to proposed lot sizes, engineers said the lots adjacent to the buffers will all be 80 feet by 140 feet. Merrill said the developers were trying to be mindful of the lot sizes, but several residents voiced opposition against this, pointing out that the average lot in Tomoka Oaks is much larger, particularly in width.
Resident Missy Herrera said some lots in Tomoka Oaks could face two or three houses in their backyard. She argued against the developers' claim that their lot sizes are compatible because the square footage is similar.
"You guys are playing games with numbers," Herrera said. "But the reality is, we're talking about 100-foot lots (in Tomoka Oaks) and you're manipulating things to say, 'Oh, we're less dense.' The reality is it's not less dense. We're going to be looking at a solid wall of houses with 14 feet between them."

Merrill responded that no one was playing games, and that they now understood width was more important, though he said that Tomoka Oaks residents would likely not see into the backyards of the new development due to the buffer and setbacks.
"Although most communities, people do live in each other's backyards, but we understand that in this case, it used to be a golf course," Merrill said. "So we get it. We understand."
Dennis Bayer, an attorney representing the Tomoka Oaks Homeowners Association, said he felt like he was in "Groundhog Day" during the meeting.
"We've talked about the 100-foot widths a year and a half ago when we first met," Bayer said. "We talked about the design on Tomoka Oaks Boulevard. I really would like to emphasize we need to see some more specifics at this point in the game before going forward."
Issues the HOA had raised months ago, Bayer said, continue to be unaddressed.
Picking up on the fact the developers are proposing a pickleball court for the new subdivision, Zirkelbach asked the developers if a court measuring 30 feet by 60 feet would be just as suitable for the sport as one measuring 10 feet by 180 feet.
"Are they both compatible for playing pickleball? The answer would be no, Mr. Merrill, you and I both know that," she said.