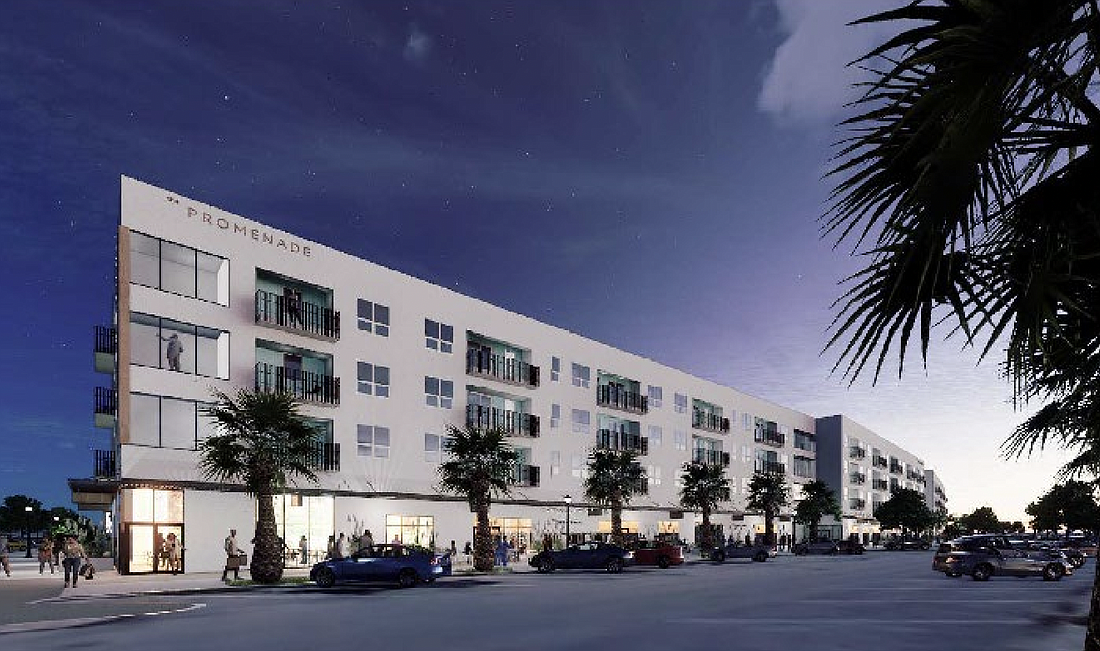- July 27, 2024
-
-
Loading

Loading

The Promenade at Town Center is the newest development planned for the city center and its first multi-use project.
Deputy Chief Development Officer Ray Tyner said the project is the type of development that was originally planned for Town Center, before the 2008 recession. The Promenade is will be located on 17 acres at the southwest corner of Bulldog Drive and Central Avenue, across from the entrance of Central Park at Town Center and south of City Hall.
Tyner said the 2008 recession slowed down the development planned for Town Center. Town Center was always intended to have more commercial development.
“[This] is an exciting project for planning staff,” Tyner said. “We haven't really seen kind of the vision besides the commercial office building that we currently have.”
PC Town Center Development II, LLC owns the property and presented The Promenade's technical site plan to the Palm Coast Planning and Land Development Regulation board for approval at its Feb. 21 meeting. The board approved the site plan in a 7-0 vote, and the application will next go to the City Council for approval.
The development will have six, four-floor buildings that will be connected through walkways on the upper floors. A mix of commercial, retail and institutional spaces available to lease along the first floor and 204 apartment units spanning floors two through four.
The developer plans for 521 parking spaces behind the buildings, in addition to the parking spots already available along Central Avenue and Bulldog Drive, according to meeting documents.
The Promenade will have 67,000 square feet of commercial use; four of those store fronts are planned for restaurants, said Frank Mendola, director of Real Estate Development with Persimmon Capital Group, representing the property owner.
The Promenade will be built with insulated concrete forms, he said, making the building more fireproof, hurricane resistant, and water and bug proof.
“It's not something that we're developing, building and then we're going to flip it,” Mendola said. “This is something that's going to stay in the family for decades. So we're going to build it right and build strong.”
Mendola said the apartments — which will be available for rent, not to own — will have valet trash and other amenities, including a business center, fitness center, pool and pickleball courts. The apartment units will mostly be at market value, Mendola said, but the plan is also to include some units as what he called “attainable” housing.
The attainable units will be affordable for workforce members, he said — like firefighters, police officers and teachers.
The apartment units will have a mix of studio, one-bedroom and two-bedroom apartments. There will be 45, 501-square-foot studio apartments, 59 two-bedrooms that vary in size from 851 to 1,163 square feet, and 100, one bedroom apartments at either 655 or 813 square feet, according to meeting documents.
William Whitson, representing Flagler Schools on the Planning Board, said the Flagler School Board very interested in having more conversations with the developer about the housing for teachers and school employees.
“I could see a lot of teachers and staff being very interested in this kind of live-work opportunity,” Whitson said.
Among the business spaces, Mendola said the developer plans to include medical institutional spaces for the local hospitals and colleges.
“We've gotten a lot of feedback from the hospitals in the area and the medical community that wants to have areas that they can train and expand,” he said.
Mendola said once the application and permits are fully approved, the project would take around 22 months to build.
Vice Chair Sandra Shank said she was excited to see a project like this for Town Center.
"I know it's been a long time, it was planned [like this] initially for Town Center to have projects like this, so I'm looking forward to seeing it come to fruition," she said.