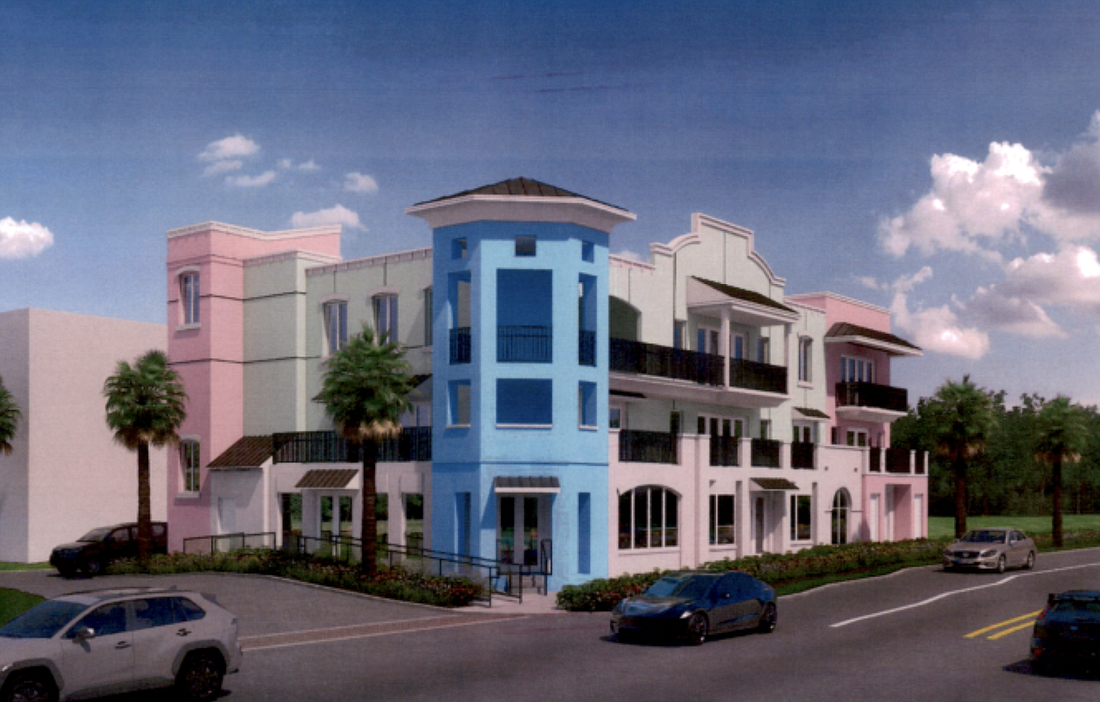- July 26, 2024
-
-
Loading

Loading

A proposed three-story building featuring retail, residential and vacation rental space at the corner of North Second Street and State Road A1A has received the Flagler Beach City Commission’s approval.
The commission voted 4-0 on Sept. 14 to approve a final site plan for the proposed mixed-use building at 205 N. Ocean Shore Boulevard, on the site of the former Saltwater Croc’s Grill restaurant. The applicant, John Zemball of Zahn Engineering, will raze all existing structures and redevelop the 8,300 square-foot lot, according to documents from the Sept. 14 Flagler Beach City Commission meeting.
Commissioner Scott Spradley abstained from voting on the project because the applicant is a legal client of his.
The building will be just under 9,300 square feet, City Planner Larry Torino said, and is required to have a total of 15 parking spots, seven of which will be on-site — including one handicapped parking spot — while the other eight will be provided through the parking pool.
The parking will be beneath the first story of the building, Torino said. The three planned residential units require a combined six parking spots on site, he said. The one resort unit is considered a commercial use.
Torino also said the applicant intends to improve the sidewalk around the property, with Zahn Engineering building a sloped, ramp-like walkway along Ocean Shore Boulevard and South Second Street “to enhance pedestrian access and safety.”
The second and third floors will include two residential units and one resort dwelling on the second floor and one residential unit on the third floor, according to meeting documents.
The application was reviewed twice by the city’s Planning and Architectural Review Board, which addressed concerns about the building’s design.